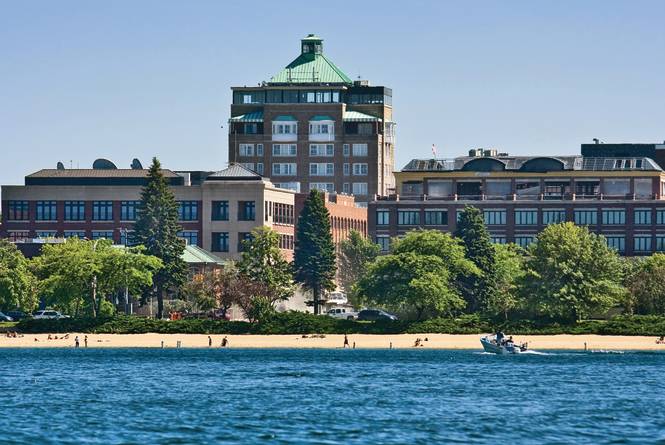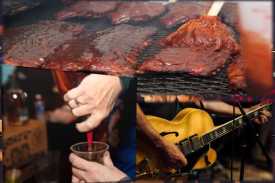-
Things To Do+ -
-
-
-
Attractions+ -
-
Kids' Activities+ -
-
Shopping+ -
-
Tours+ -
-
Outdoors+ -
-
-
Beaches+ -
-
Biking+ -
-
Golf+ -
-
Parks+ -
-
Watersports+ -
-
Winter Sports+ -
-
Seasons+ -
-
Spring+ -
-
-
-
Events+ -
-
Annual Events+ -
-
Ironman 70.3+ -
-
Fall Events+ -
-
Ironman 70.3+ -
-
Winter Events+ -
-
Spring Events+ -
-
Summer Events+ -
-
-
Ironman 70.3+ -
-
-
-
Food & Drink+ -
-
Wineries+ -
-
Microbreweries+ -
-
Places To Stay+ -
-
Plan+ -
-
-
-
Accessibility+ -
-
Cherry Industry+ -
-
-
Regions+ -
-
Deals & Packages+ -
-
Information+ -
-
Health Care+ -
-
-
LGBTQ++ -
-
-
-
Day Trips+ -
-
Transportation+ -
-
Weddings+ -
-
-
Media+ -
-
-
-
-
-
Meeting Services+ -
-
Group Tour+ -
-
Weddings+ -
-
Dynamic Variation:
Park Place Hotel and Conference Center
- Address: 300 E State St, Traverse City, MI, 49684
- Phone: (231) 946-5000
- Website
-
About
140 well appointed rooms and suites. Rising high from the heart of downtown Traverse City, the Park Place Hotel & Conference Center offers fabulous views of—and easy access to—the best of the Grand Traverse region. Rich in history, this elegant hotel is steps from downtown shops, restaurants, nightlife, and beaches—and minutes from the area’s golf, wineries, and other attractions. Minerva’s Restaurant and Bar; breathtaking views from the Top of the Park. Over 15,000 square feet of meeting/banquet space including conference center. Indoor pool, whirlpool, and fitness room.
-
Map

-
Amenities
Accommodations
-
Accessible Rooms:

-
Business Center:

-
Fitness Center:

-
Free WI/FI:

-
Hot Tub:

-
Indoor Pool:

-
In-room Refrigerators:

-
Lounges:

-
Pet Friendly:

-
Restaurant:

-
Shuttle:

Restaurant
-
Alcohol:

- Credit Cards Accepted: Visa, Mastercard, Discover, American Express
-
Groups Welcome:

-
Meeting Rooms:

-
Motorcoach Parking:

-
Accessible Rooms:
-
Meeting Facilities
Facility Info
- Exhibits Space
- Description Rich in history, the iconic Park Place Hotel proudly stands as the tallest building--and only convention center--Downtown Traverse City. Now completely redesigned to incorporate the clean and calming aesthetics of sophisticated Transitional styling, the Park Place Hotel and its brand NEW Convention Center has visitors and meeting planners alike skipping their way to the busting farm-to-table scene and booming nightlife of Front Street by the Bay. In addition to technology upgrades like expanded WiFi, integrated projection, professional sound and lighting systems, and energy-efficient mechanical systems – not to mention improved room acoustics, a challenge that plagued the former circular dome – the new center can be customized to accommodate a variety of group sizes. “It is able to be subdivided by partitions,” says architect Ryan Kranz of Perspective, Inc., the firm overseeing the construction project. “There are six different configurations that are possible in this room. You can have all of it, half of it, or three smaller rooms. So it offers a lot of flexibility as a space.” The Park Place Hotel & Conference Center offers up to 14 meeting rooms with a total of 16,000 square feet of function space, plus two outdoor patio options. Home to several unique venues; everything from a fabulous new Conference Center, to the Top of the Park and its breathtaking views of downtown Traverse City and Grand Traverse Bay. The Park Place Hotel & Conference Center provides thoughtful service in beautiful surroundings that bring historic character to your special event. Our professional and friendly Group Sales & Catering Team will work alongside you to plan memorable meals, assure your events are set to achieve the dynamics and objectives you desire, and provide for or support your audio/visual needs. After the meeting, your guests will enjoy our unique location in the heart of downtown Traverse City. A variety of shopping, restaurants, galleries, and a vibrant nightlife that Traverse City is famous for await you! Plus, it’s all just steps from our front door. We’ll be happy to assist with everything it takes to make the most of your meeting and your time here!
- Exhibits 70
- Floorplan File Floorplan File
- Largest Room 7550
- Total Sq. Ft. 12873
- Reception Capacity 800
- Theatre Capacity 750
- Banquet Capacity 490
- Number of Rooms 9
- Booths 70
- Large floor Plan PDF Large floor Plan PDF
- Suites 3
- Classroom Capacity 400
- Sleeping Rooms 140
-
Events
-
Barley-BBQ-Beats 2025 Traverse City
October 3, 2025
-
-
Virtual Tour
- © 2025 Traverse City Tourism
- 101 West Grandview Parkway, Traverse City, MI 49684
- T: 231-947-1120 or 1-800-872-8377
- info@TraverseCity.com
Subscribe to our
E-Newsletter
Cookies are used for measurement, ads and optimization. By continuing to use our site you agree to our privacy policy.



