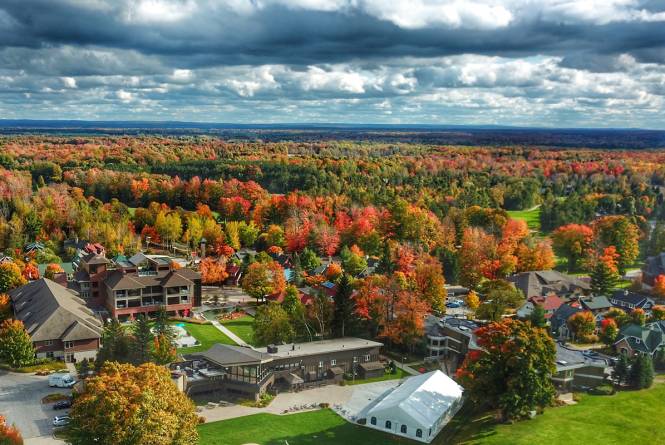Crystal Mountain
- Address: 12500 Crystal Mountain Dr, Thompsonville, MI, 49683
- Phone: (855) 995-5146
- Website
-
About
Mother Nature inspires - wide open spaces promote out-of-the-box thinking, and bonding becomes the most valuable business tool. When your team is surrounded by the beauty of northern Michigan, suddenly everything becomes more attainable. Crystal Mountain is the perfect place for your four-season corporate retreat, industry conference, or team-building exercise.
With a wide-range of lodging options, keep it strictly corporate or invite the family to tag along. When you don’t have your nose to the grindstone, you can choose to relax with 36 holes of championship golf, ski or ride on 59 downhill slopes, recharge at the award-winning Crystal Spa, or just enjoy the beautiful northern Michigan scenery. No matter what you set out to accomplish, we know both the experience and the results will be unforgettable. At Crystal Mountain, business is anything but usual. -
Map

-
Amenities
Accommodations
-
ADA Accessible:

-
Business Center:

-
Fitness Center:

-
Golf:

-
In Room WI/FI:

-
Indoor Pool:

-
In-room Refrigerators:

-
Outdoor Pool:

-
Pets:

-
Restaurant:

-
Suites:

Restaurant
-
Motorcoach Parking:

-
Meeting Rooms:

-
Checks Accepted:

-
Barrier Free:

-
Alcohol:

-
Groups Welcome:

-
ADA Accessible:
-
Meeting Facilities
Facility Info
- Exhibits Space
- Description Immerse yourself in northern Michigan's beauty and Crystal Mountain's top-notch facilities. We guarantee a high-quality and productive conference – no matter if you're in a large group at the Crystal Center or have a small outside gathering at the Art Park Amphitheater. We believe that with fresh air comes fresh ideas, and Crystal Mountain is surrounded by lush landscapes and towering trees, just waiting to burst into varying shades of red, orange, and gold. Work may be stressful, but your visit to Crystal Mountain will be anything but.
- Exhibits 60
- Floorplan File Floorplan File
- Largest Room 6500
- Total Sq. Ft. 17525
- Reception Capacity 350
- Space Notes Please note: Theatre, classroom, conference, and U-shaped room capacities reflect the use of Ergonomic or standard chairs. Banquet room capacities reflect the use of standard chairs.
- Theatre Capacity 300
- Banquet Capacity 375
- Number of Rooms 14
- Booths 43
- Suites 34
- Classroom Capacity 250
- Sleeping Rooms 255
-
Virtual Tour


